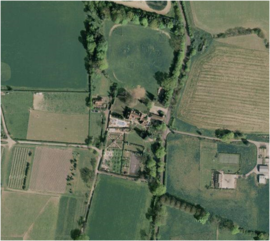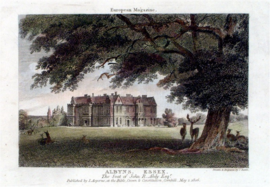MRP: Buildings
Buildings
LONDON
The Corner (?of Old Bailey), London
Elizabeth Dalyson's lodgings, Throgmorton Street, London
Sir George Smith's house, Throgmorton Street, London
Grays Inn Chambers, London
ENVIRONS OF LONDON
William Ryder's house, Bethnal Green
St. John Street, Clerkenwell (Sir Maximilian Dallison)
St. John Street, Clerkenwell (Lady Oxenden)
ESSEX
Sir Robert Abdy's house, Albyns, Stapleford Abott, Essex
KENT
Broome Park, Kent
Deane, Kent
Hamptons, Kent
Maydekin, Barham, Kent
Richard Master's house, East Langdon, Kent
[(Sir Thomas Piers' house, Stonepitt, Kent)]
Thomas Stanley's house, Plaxtol, Kent
Yotes Court, Kent
DENBIGHSHIRE
Chirk Castle, Denbighshire
Sir Thomas Piers' house, Stonepitt, Kent
General
Stonepitts (Stonepit, Stone Pit(t)(s)) was the manor house and residence of Sir Thomas Piers, Bt., the husband of Jane Oxenden, sister to Sir George and Sir Henry Oxenden, and to Elizabeth Dalyson. Hasted describes the house as dating from the reign of Elizabeth I and lying on poor quality soil, near Seal in north Kent. According to Hasted it became the property of Lawrence Piers of Westfield, Sussex, through marriage, and was passed to his son Thomas, later Sir Thomas Piers. In the south chancel of the parish church of Seal(e) there is a memorial to Sir Thomas Piers. Situated in the parish of Seale, it is in the diocese of Rochester and deanery of Malling. The property still exists, described in an English Heritage Grade II listing as ‘Stonepitts Manor House.’Sources
Hasted, Edward, 'Parishes: Seale', The History and Topographical Survey of the County of Kent: Volume 3 (1797), pp. 51-59
Sir Robert Abdy's house, Albyns, Stapleford Abott, Essex
Sir Robert Abdy purchased the manor and manor house of Albyns in 1654 from Baron Coleraine for £5,360. The house was demolished in 1954, but at Abdy's time was what the VCH: Essex describes as a "very fine manor house," which incorporated parts of a smaller, earlier C16th house. A survey of the building exists, carried out by the Royal Commission on Historical Monuments, 1920. The house was brick-built, enclosing a courtyard on four sides. The VCH, drawing on the RCHM, describes it as "entirely of the King James Gothic," with mullioned and transomed windows, and two story bays on three sides. There was a long gallery on the first floor of the west wing, with fine panelling and an elaborate chimney. The quality of fittings and plasterwork was high. "The shields in the spandrels of the older fireplaces were painted with the date 1654 and the initials A B K (for Robert and Katherine Abdy) and the panelling bore the arms of Abdy and Gayre." There is a detailed estate map of Albyns from the period of its acquisition by Sir Robert Abdy, the work of John Kersey. "It shows the layout of the grounds with stables and a dovehouse to the east of the mansion and a straight avenue leading south from the main entrance."Sources
XXXX, A new display of the beauties of England, 1st vol., 3rd ed. (London, 1776), p.39
Royal Commission on Historical Monuments (XXXX, 1920), p. ?
Powell, W.R., 'Stapleford Abbots: Introduction', A History of the County of Essex: Volume 4: Ongar Hundred (1956), pp. 222-223
Essex Archives: D/DAy Records of the Abdy family of Albyn, Stapleford Abbots and Felix Hall, Kelvedon
Essex Archives: D/Day E3 Rents, Manor of Albyns, Garnish hall and Barndon Hall, c. 1640

